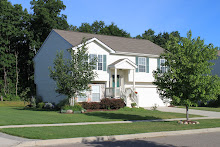
 This laundry room features a large sink (wonderful for pretreating, bleaching and soaking clothes) and 3 cabinets with more storage space above them.
This laundry room features a large sink (wonderful for pretreating, bleaching and soaking clothes) and 3 cabinets with more storage space above them.
email us at danandmaren@charter.net to schedule a time to visit.


 When we looked at this home for the first time we had one little girl and another on the way. This room was painted pink and of course our little two year old daughter was THRILLED and immediately claimed it as her own. We have not changed the color in order to sell, thinking that maybe someone else will have a similar reaction.....but if you don't have a little girl in your life that is in love with the color pink, these bedrooms are SO easy to paint. I know the pictures show a very different tone of pink. My opinion is that it is actually a mix of the top two and bottom: not as bright as the top and not as dull as the bottom. :)
When we looked at this home for the first time we had one little girl and another on the way. This room was painted pink and of course our little two year old daughter was THRILLED and immediately claimed it as her own. We have not changed the color in order to sell, thinking that maybe someone else will have a similar reaction.....but if you don't have a little girl in your life that is in love with the color pink, these bedrooms are SO easy to paint. I know the pictures show a very different tone of pink. My opinion is that it is actually a mix of the top two and bottom: not as bright as the top and not as dull as the bottom. :)

Single Family Home
3 Bedrooms
2 Full Baths, 1 Half Bath
about 1,250 sq. Ft
Built in 2001
Wooded Lot
2 car garage
Vaulted Ceiling in dining and living room
Master Bedroom has full bath and walk in closet
Central Air Conditioner and Furnace
Big Beautiful Windows
Oven-Range, Refrigerator and Dishwasher included
Downstairs has gas fireplace (perfect for a chilly winter day)
Cement patio out of back downstairs with big glass sliding door.
Stone and Vinyl SidingHome backs up to beautiful woods full of deer, wildlife and a campfire pit.
Located in a neighborhood with lots of young families
Neighborhood backs up to Seven Lakes State Park including hiking trails, bike trails and beautiful lakes.